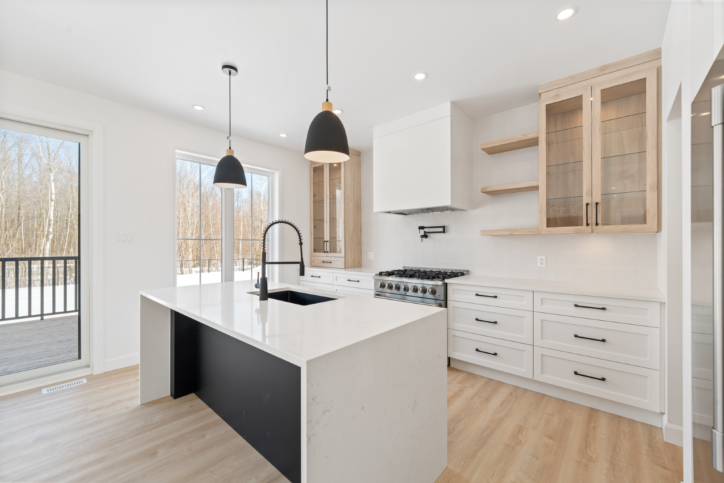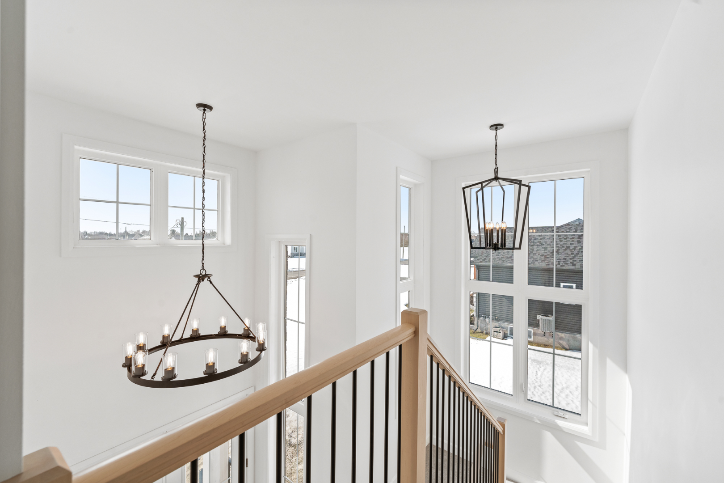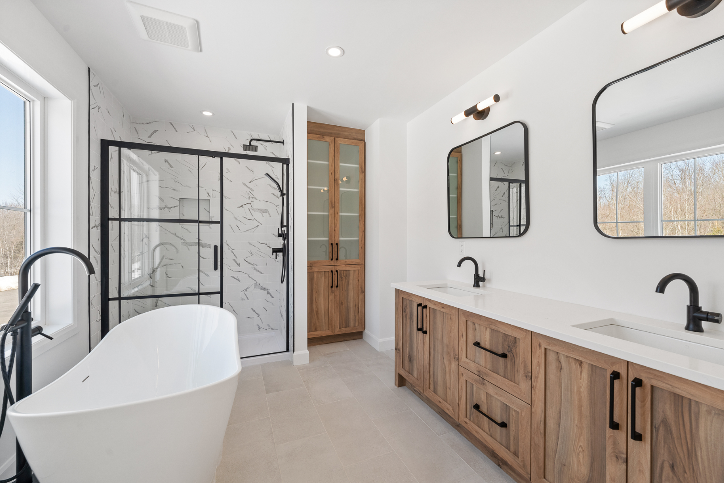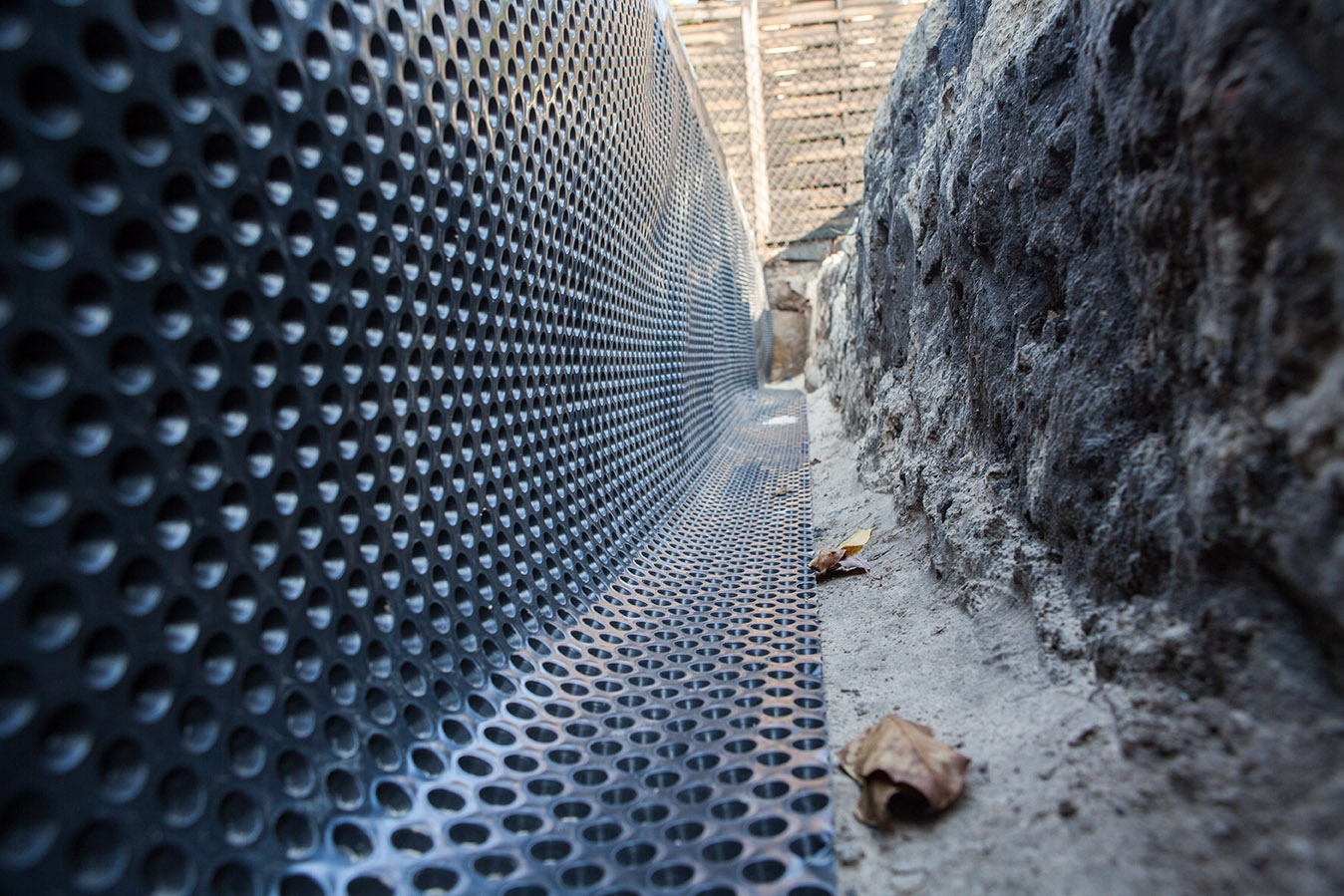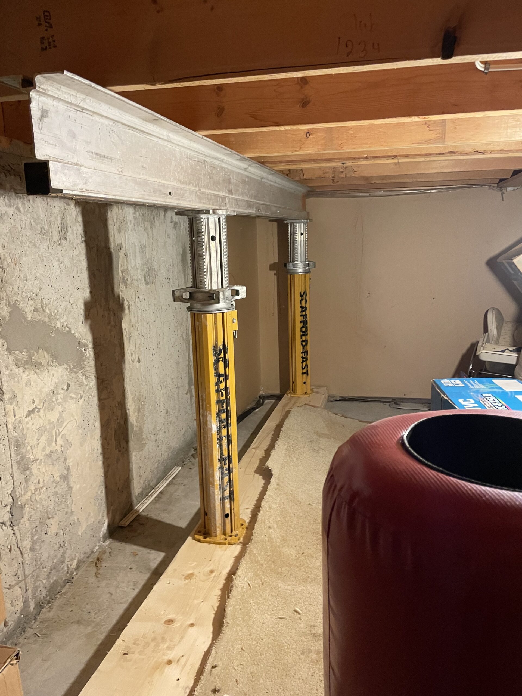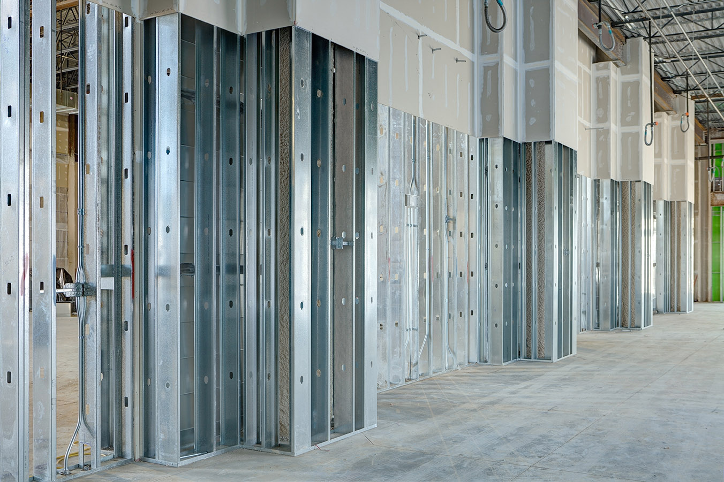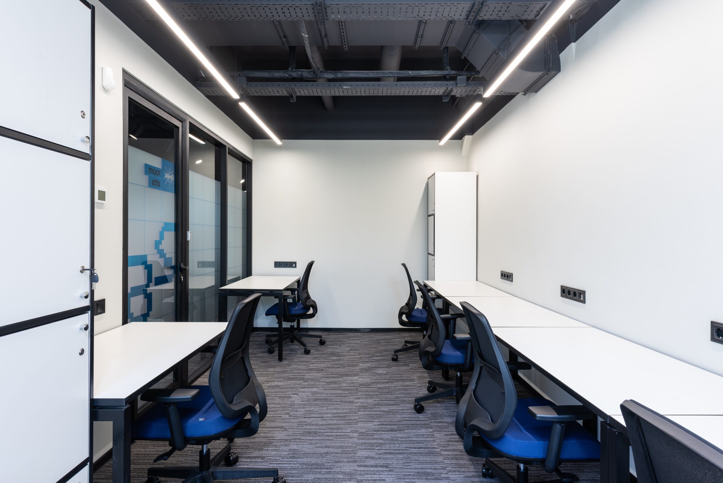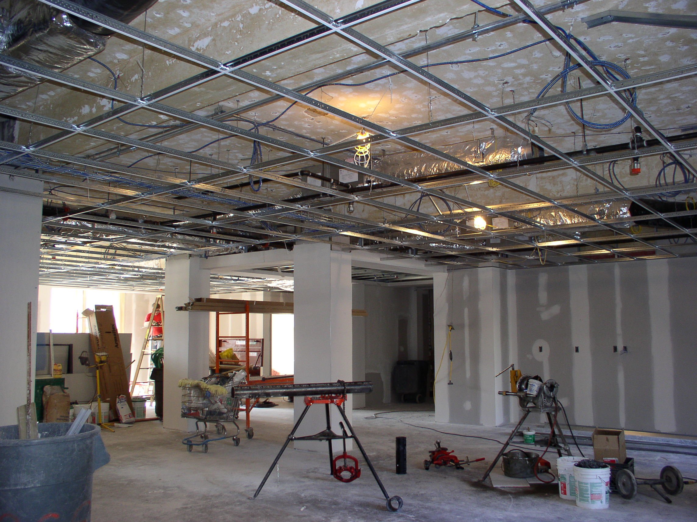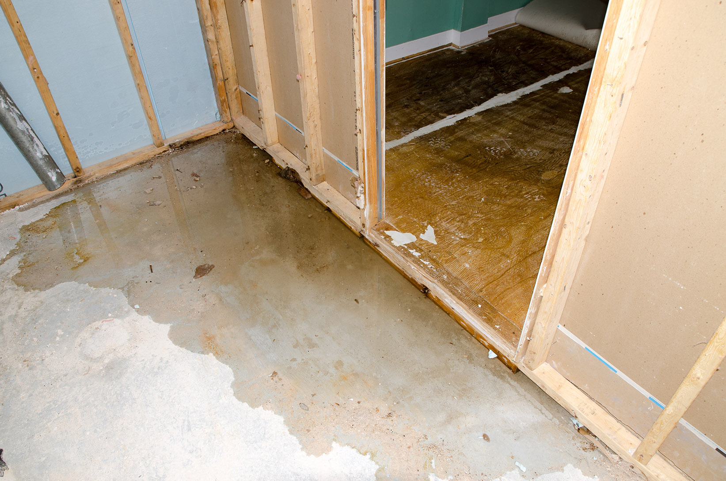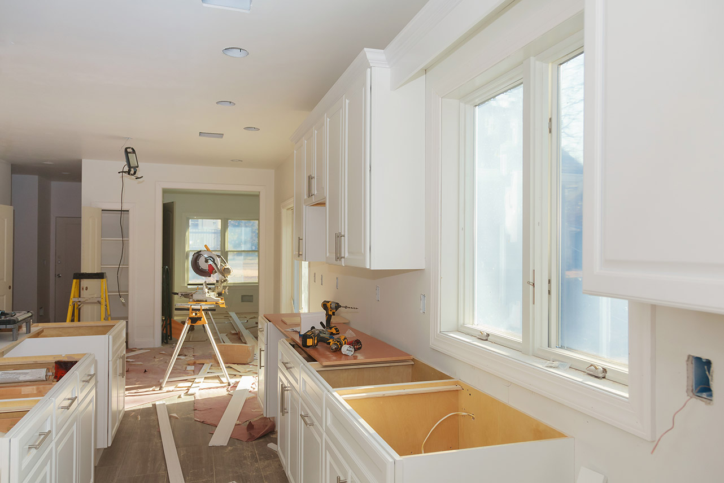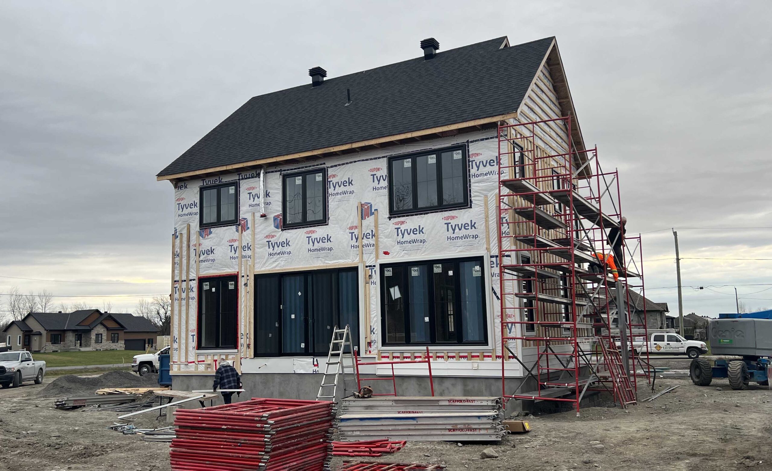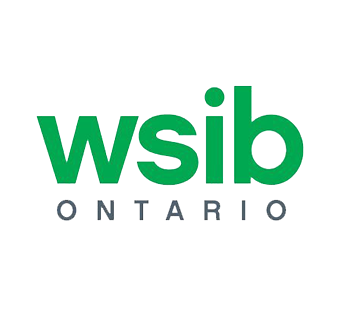Providing innovative and sustainable construction solutions

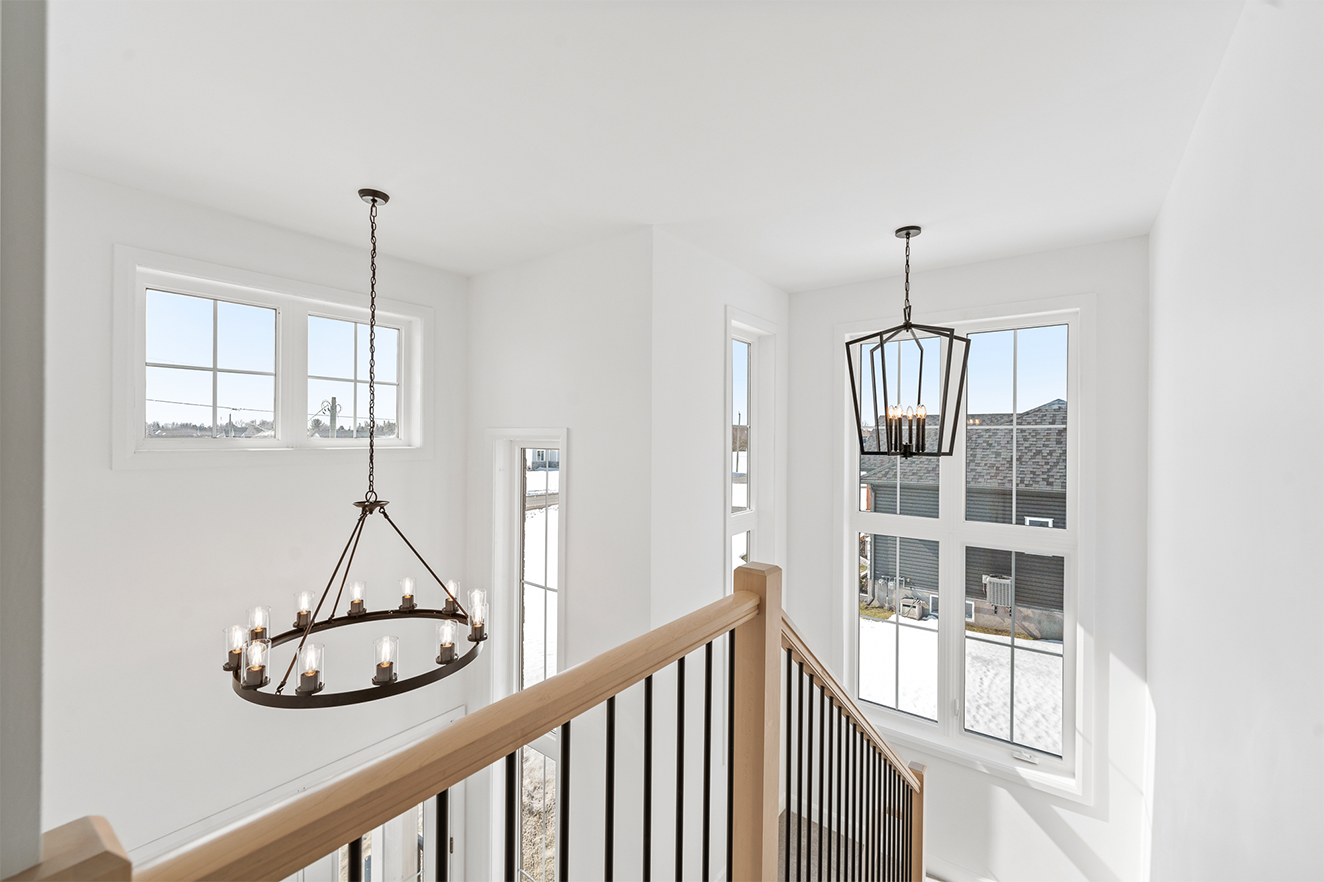
We are a full service boutique construction management firm
Our team brings a vast amount of experience with a diverse portfolio of fine residential, commercial and retail projects in the City of Ottawa. We specialize in project management and we offer clients our expertise in every phase of the building, renovation, restoration process, from the initial designs and plans, specifications and permitting, all the way through to the end of construction. We are equipped to tackle larger and smaller projects (See our service list). Our business model is structured to keep our overhead low in order to deliver projects at lower costs while delivering superior quality projects.
Our qualified, creative team of craftsmen, subcontractors and managers helps us meet the individual needs of every client, with unique solutions and reliable professionalism. We work with clients on an individual basis to achieve a result that suits them best. Retaining Haven Building Group not only results in superior quality and service, it can provide significant cost savings as well.
Mission
We solve our clients’ challenges and service our chosen markets by:
- Fostering a long-term relationship with our clients, employees and partners
- Creating a culture of collaboration, transparency and forward-thinking
- Providing innovative and sustainable construction solutions
- Delivering unparalleled customer service
- Continuously staying up to date with new technologies and processes
Vision
Our vision is simple at Haven Building Group. We are building a team of talented, business oriented individuals that fosters a progressive mindset and a human-centric approach. We thrive on the idea that there is no company position that is more important than another.
Haven Building Group is not built on the traditional corporate hierarchy model since we believe that transparency and teamwork are the two most important factors to build a strong and united company in today’s society. We teach and promote constant collaboration within teams and lead with the mindset of a forward-thinking team first-mentality.
FAQ
While not every project will require a building permit depending on scope. The city of Ottawa & Ontario regulations require a permit in most of the following scenarios:
Demolition Permit – required anytime a structural member affecting a building is to be removed from either an exterior or interior setting.
Building Permit – Alterations, additions, or new buildings/structures where structural rework is required or a secondary building size being constructed is larger than 144 sqft (12’ x 12’)
Plumbing Permit – Anytime plumbing is being altered in the form of new locations or the amount of fixtures is being changed.
Electrical – An ESA permit is required anytime electrical is to be carried out.
Haven Building Group’s estimation team will be able to provide more insight into the permit requirements during their site meeting with you.
At the time of writing Haven Building Group does not offer design services directly to its clients. Our current structure is to connect you with an architect & or interior designer with whom we have a report and trust to fulfill your design needs.
During the design phase we offer pricing scenarios to the architect/interior designer who in turn will help you design a renovation/addition or new building that works with your budget in mind. At the time of drawing completion & permit submission we would offer a formal estimate for the completion of your project.
Haven Building Group in order to meet the timelines requirements of its projects reserves the right to use subcontractors as required to complete the work when needed. Every project is overseen by a direct Haven Project Manager who ensures the quality of each trade is up to its standards and specifications.
Haven Building Group is strictly a general contracting company and therefore does not finance the build/renovation at any time. All funds for the project must be secured prior to the start of work.
Haven Building Group can however provide on request a list of third party lenders who offer financing that the client could potentially use for their project. These would be direct contracts between the lender and the client, and Haven Building Group assumes no responsibility for any contract signed.
Haven Building Group believes that transparency is its greatest asset. As such our estimates attempt to be as transparent as possible, and describe the full scope of the project in basic terms.
All estimates are broken down into their respective categories such as permits, demolition, rough-in framing, etc with a full description of the work to be performed. A turn key price is then assigned to each of these categories which includes the labour, material, and equipment together.
By offering category pricing this allows us to offer a competitive rate and if revisions are required, they can be done in a short timeframe.
Every homeowner always asks the same question when it comes to their projects, and rightly so! Construction is not for the faint of heart, and disruptions to your home and personal spaces is the unfortunate trade off of upgrading existing, or building new spaces.
With that in mind, while every project presents different challenges, some average timelines are the following once permits are approved, the required material is ordered, and physical work can proceed.
Decks – 1 to 2 weeks.
Bathroom Renovations – 2 to 4 weeks.
Kitchen Renovations – 2 to 6 weeks.
Full Floor Renovations – 1 to 3 months.
Full Additions – 2 to 5 months.
Custom Home Build – 7 to 12 months.

